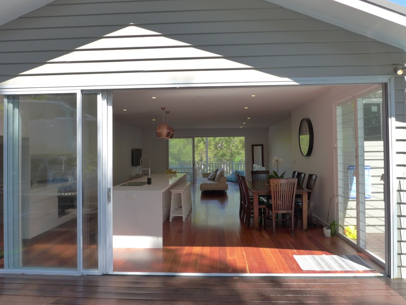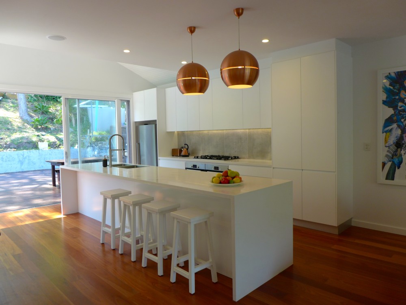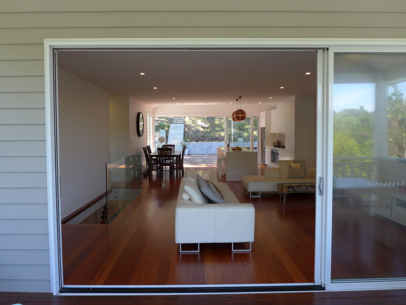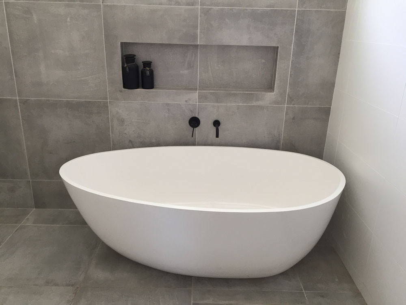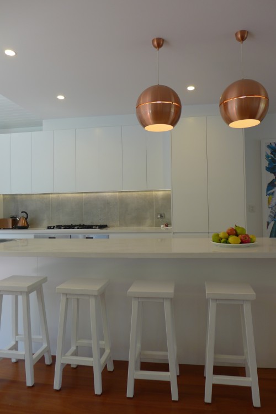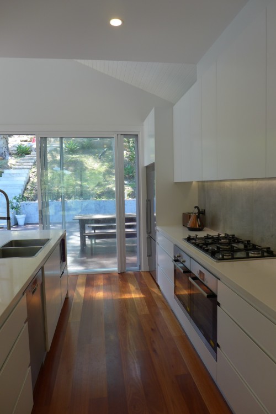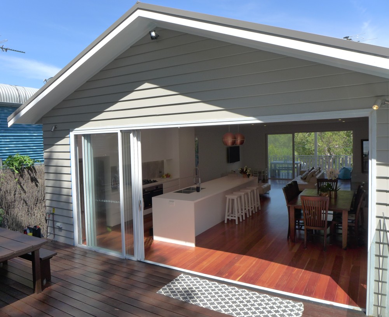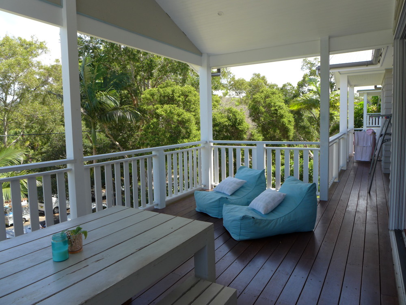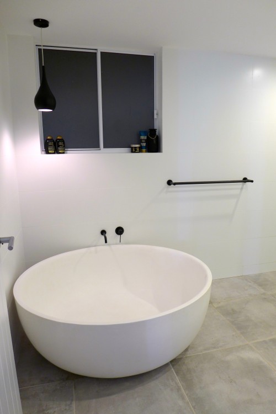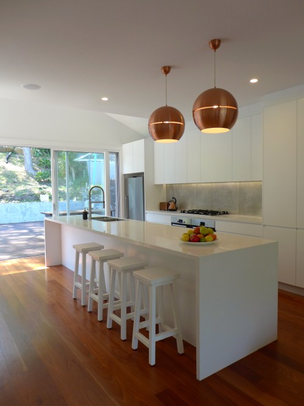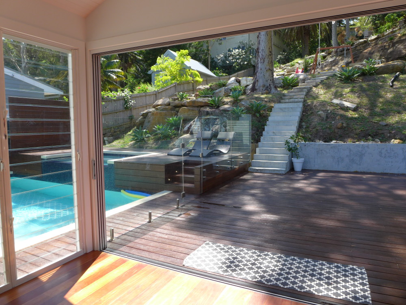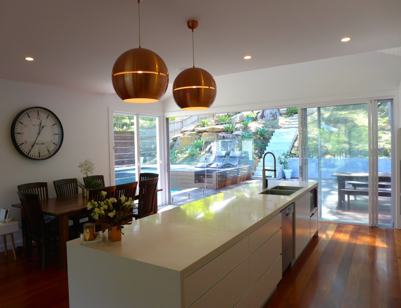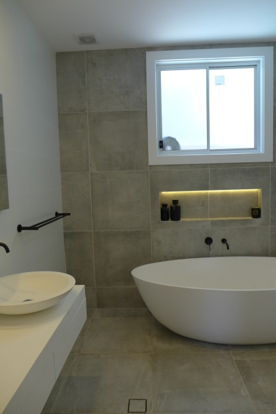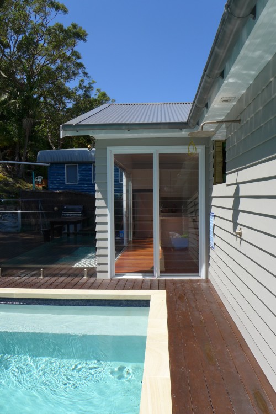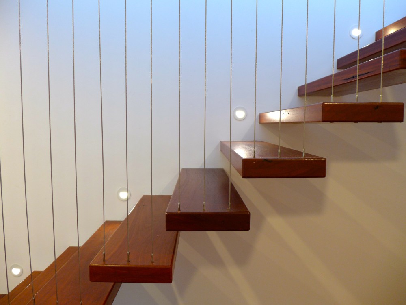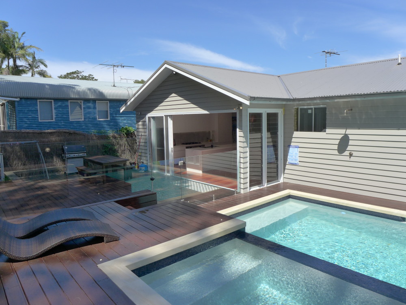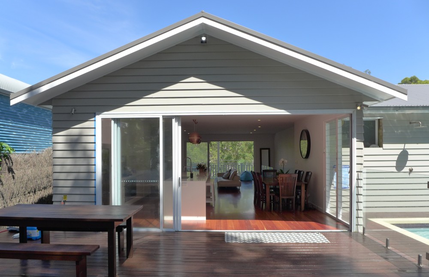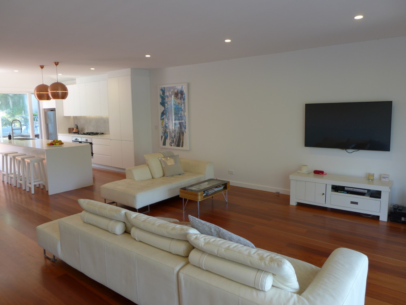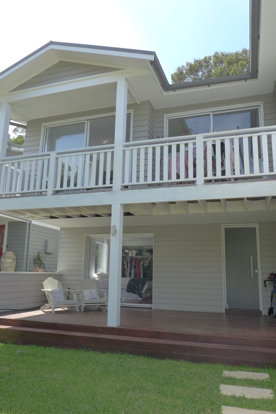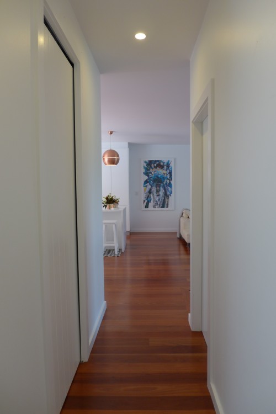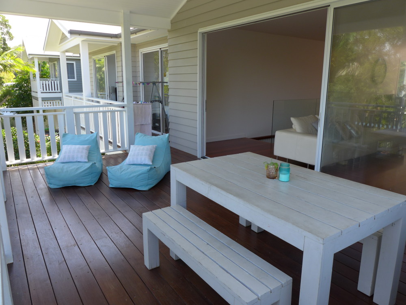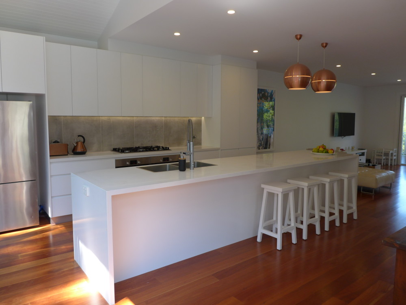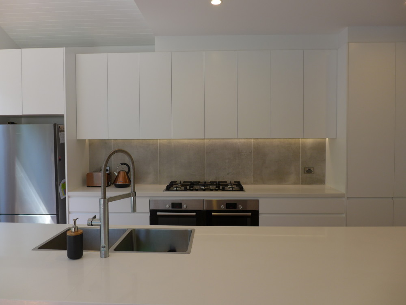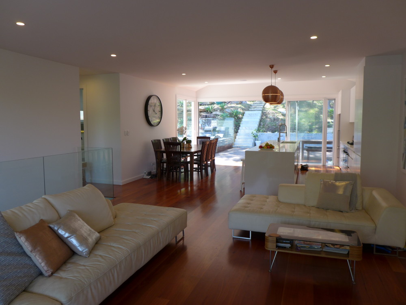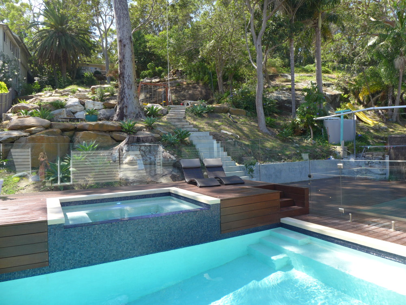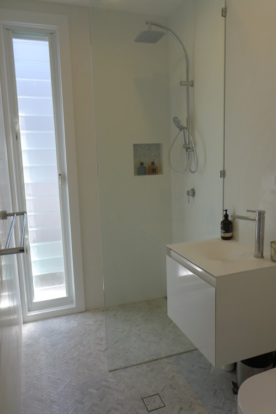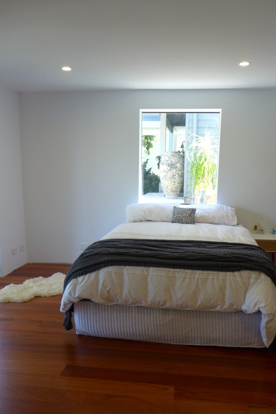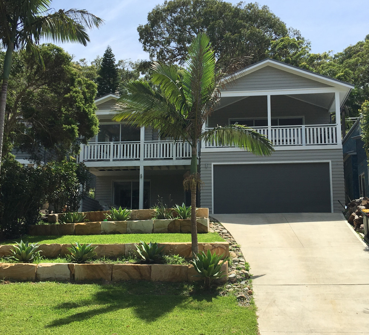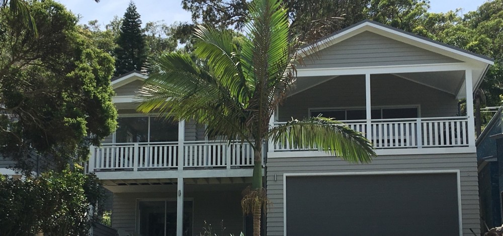
Avalon House
- StatusCOMPLETED
- LocationCentral Road, Avalon
This project involved a major renovation of a dated brick veneer house. The whole floor plan was extended at the front and back of the property to create extra space. The renovation involved demolishing the existing kitchen, removing all existing internal walls and installing large structural beams to create the large open plan living space upstairs.
The front exterior of this family home now has a “Hamptons” style with large deck areas complete with white timber balustrading and timber cladding. Inside the house on the top floor there is now a large open place space for the living, kitchen and dining areas. This light filled space opens out to large timber deck entertaining areas to the front and back of the property. A new kitchen was installed, the master bedroom now has an en-suite, there is a new main bathroom and the other 2 bedrooms upstairs were extended out from the front of the property to increase the space of each room. A new pool was installed at the back of property. To access the ground floor of property there is a beautiful floating timber staircase that leads into a new formal entry. Downstairs there is also another large living area flowing out to a deck, guest bedroom, new bathroom, cinema, office, laundry, storage areas and new double lock up garage.
Check out the original photo of the house and work in progress photos in the blog section of our site…


