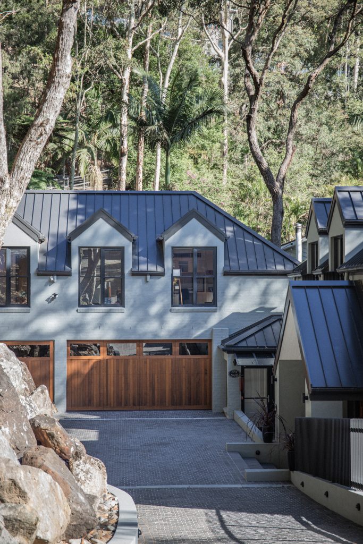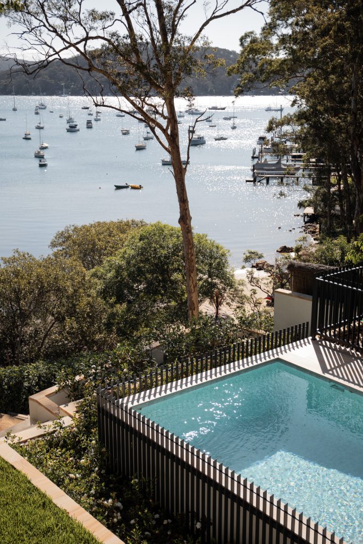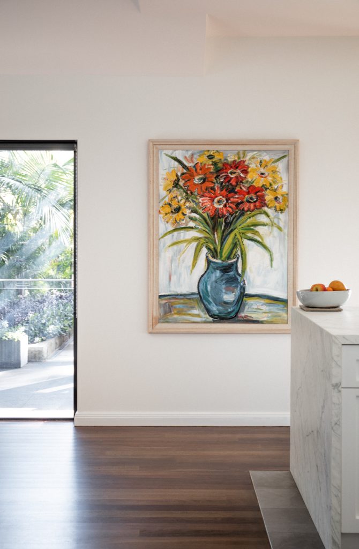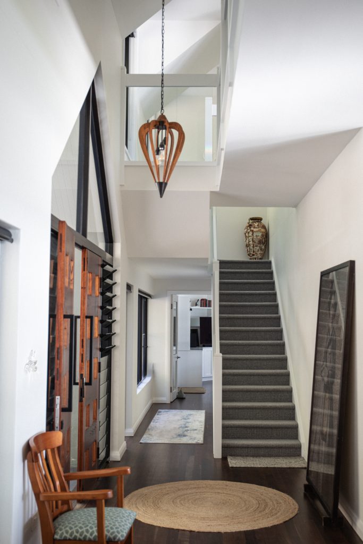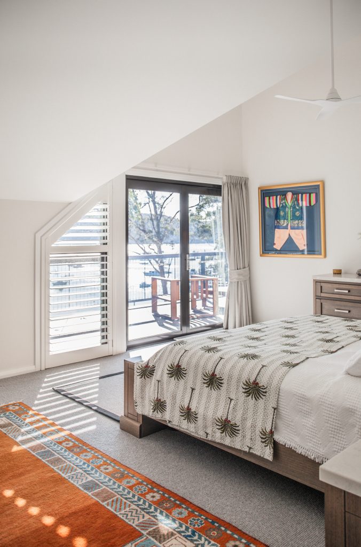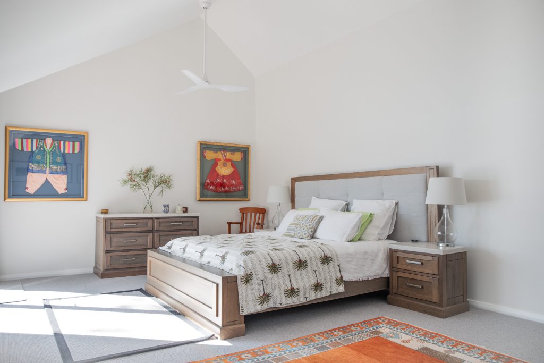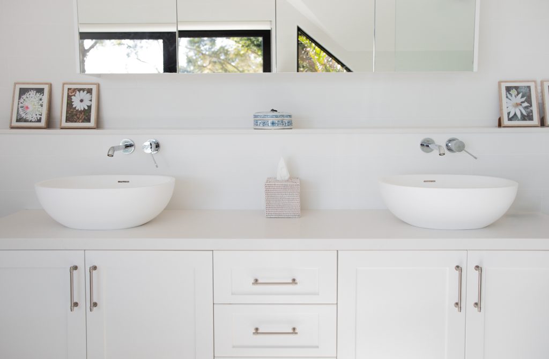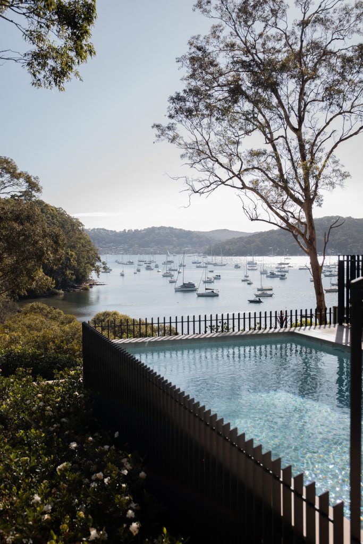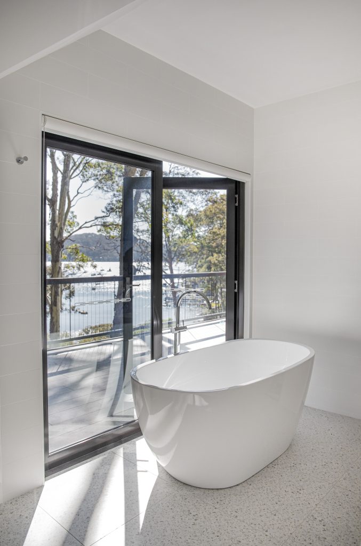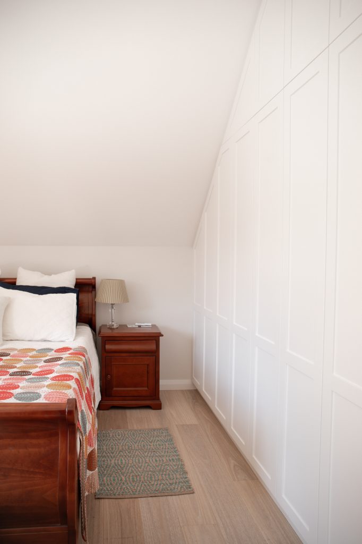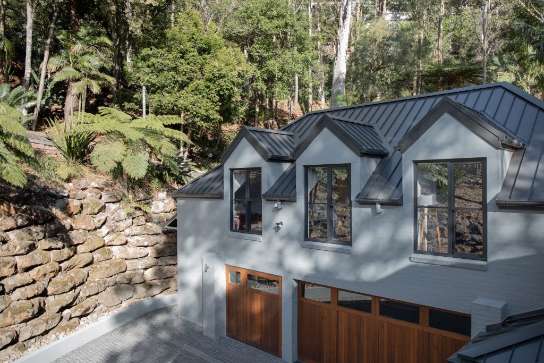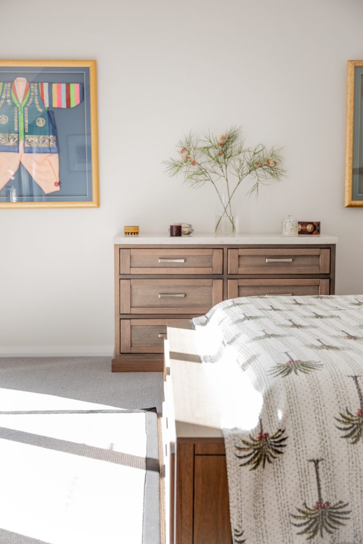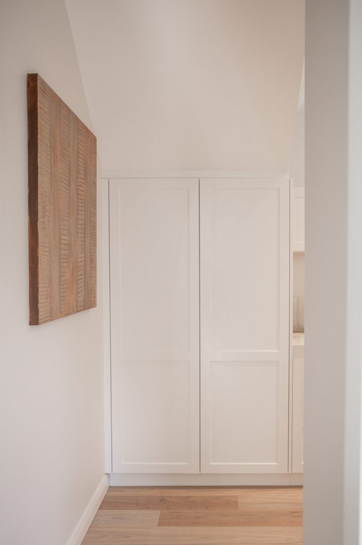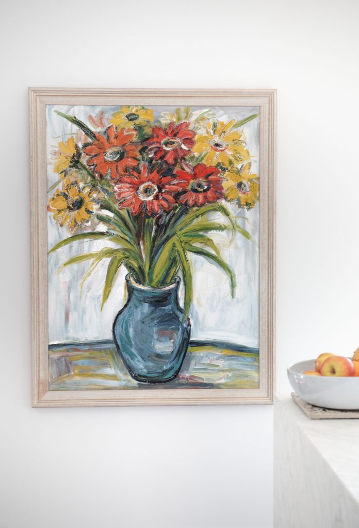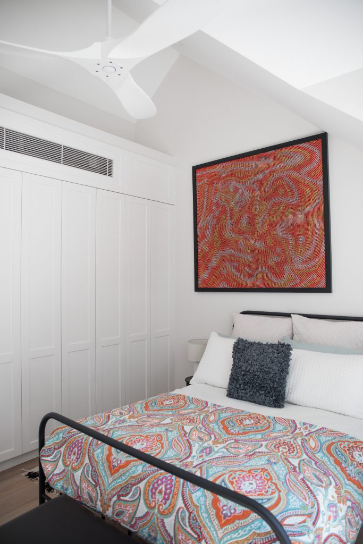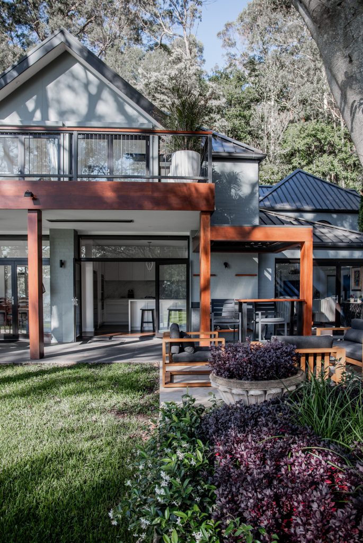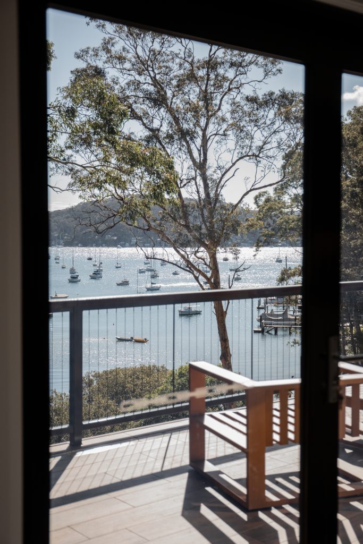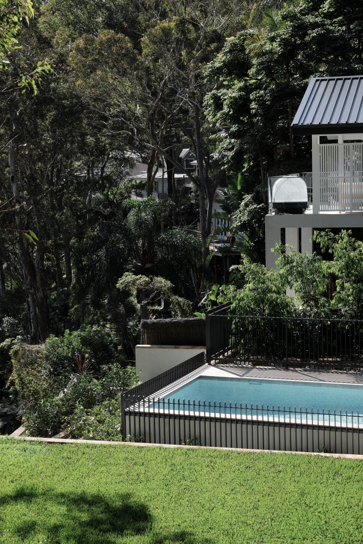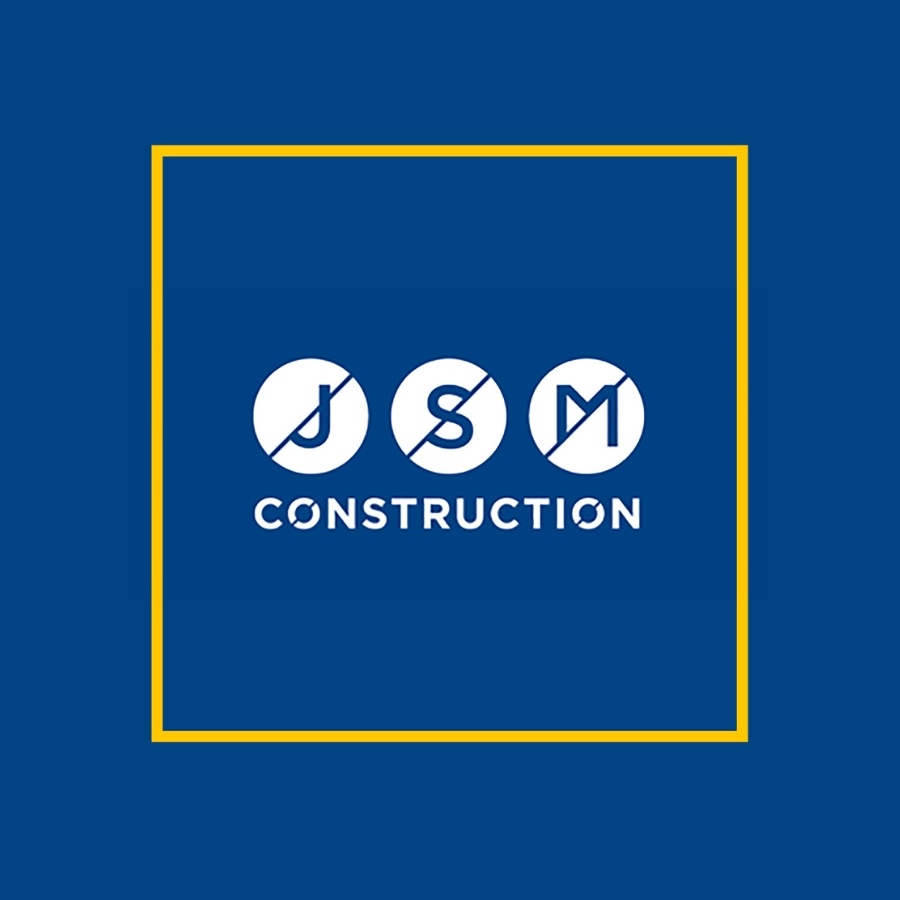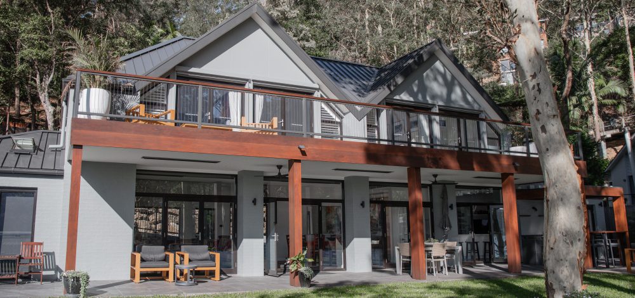
Clareville House
- StatusCOMPLETE
- LocationCLAREVILLE
STAGE 1 – COACHHOUSE
This project involved a large scale architectural renovation of a 2 storey existing coach house. Works involved opening up the upper storey to maximise ceiling heights and adding dormer windows to take advantage of the expansive and scenic Pittwater views. An architectural highlight of this renovation was the installation of a ‘standing seam’ roof which now gives the property a striking visual impact.
STAGE 2 – MAIN HOUSE
This project was a large architectural renovation of the existing 2 storey house which involved opening up the layout and expanding window heights, adding entertaining with large external decks to take advantage of the expansive views of Pittwater.
STAGE 3 – NEW POOL AND EXTERNAL WORKS
The final stage of this project involves large stabilisation works of the site (including large piering scope and a suspended slab) for the installation of a new pool. Other works include the construction of a new pool room, driveway and landscaping.
