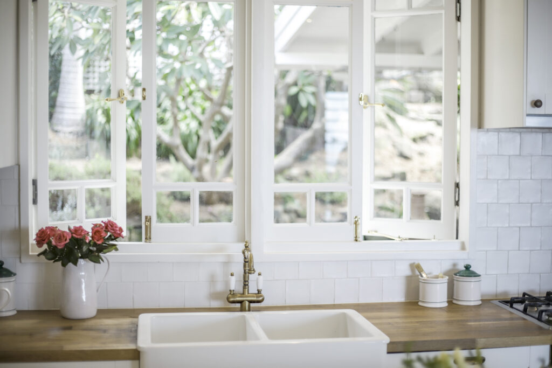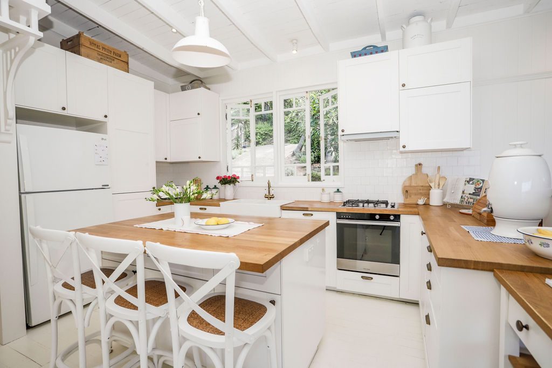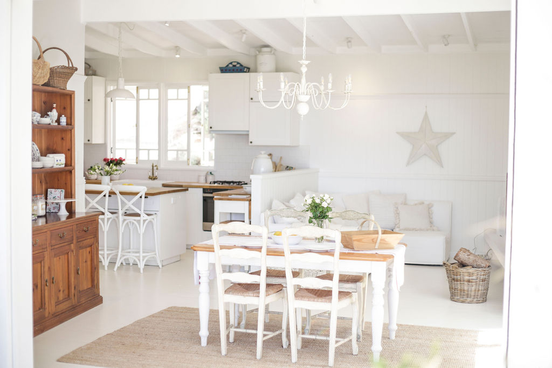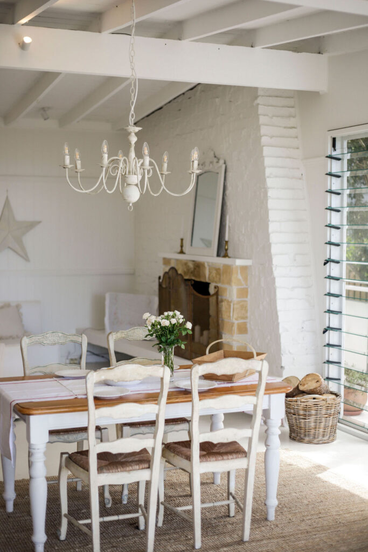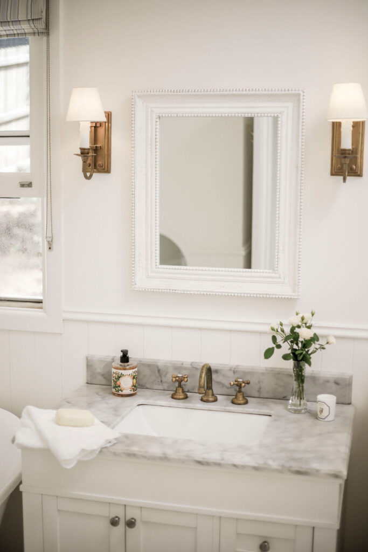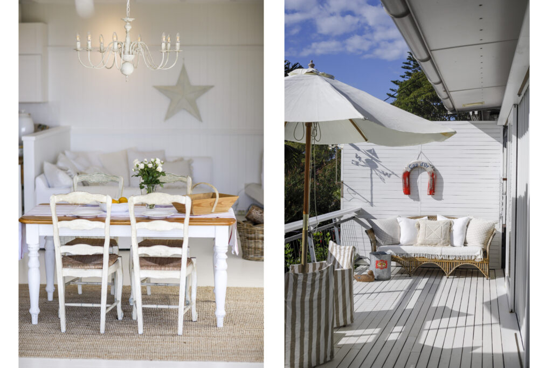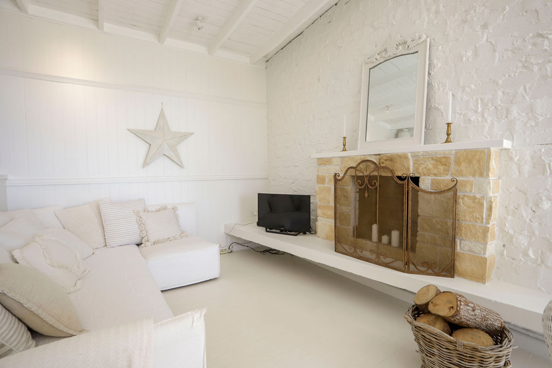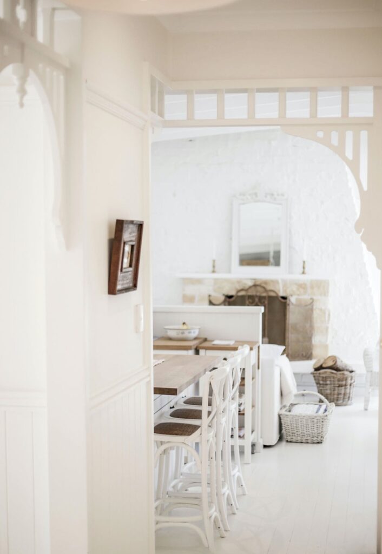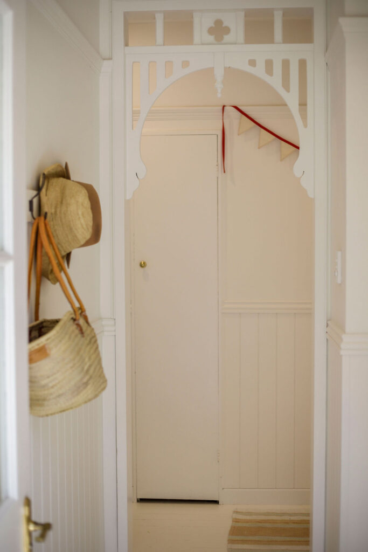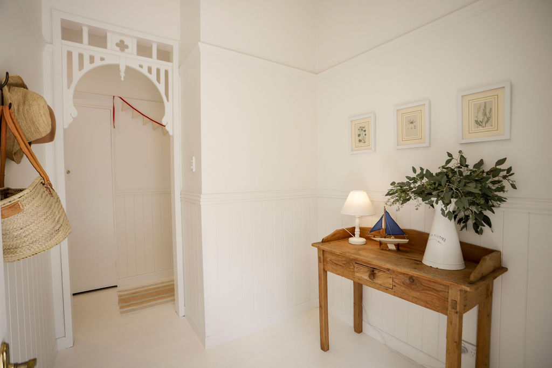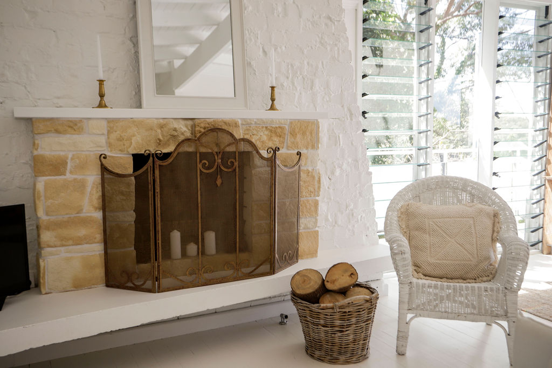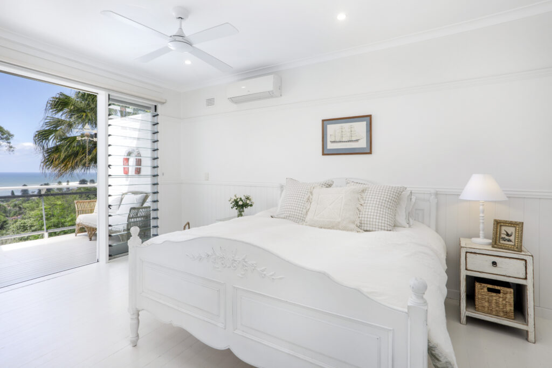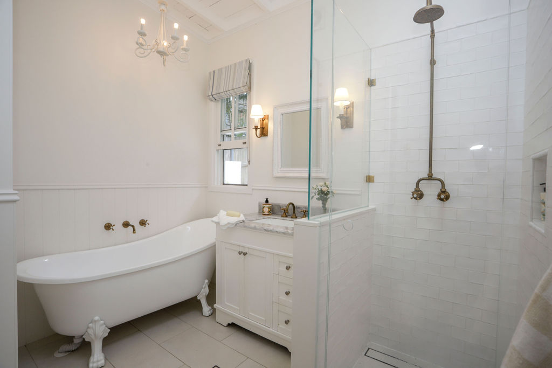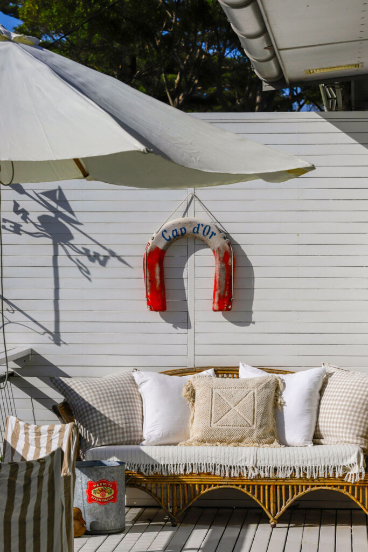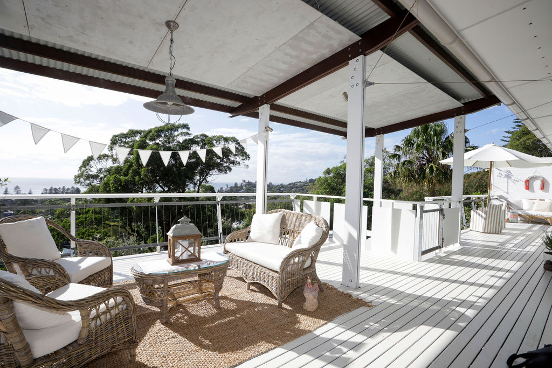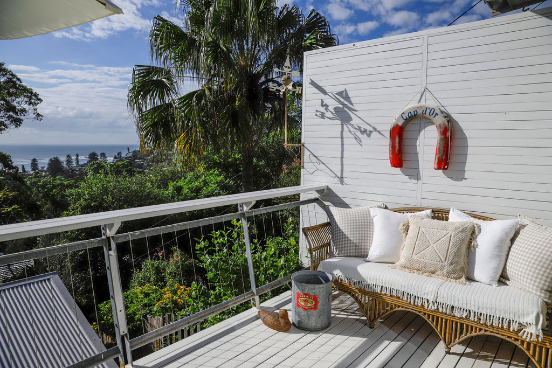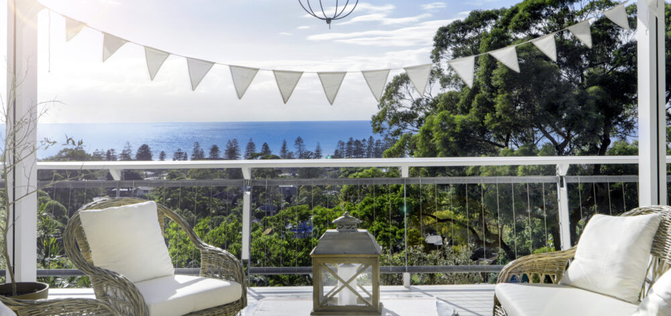
Newport House 2
This project involved a large renovation to the main house. V-j lining boards and picture rails were installed throughout the house to give the house a quaint, ‘cottage’ feel. The dated original kitchen was completely renovated with a new fresh design complete with a kitchen island, new white cabinetry and wooden bench tops.
New timber casement style Hopscotch windows were installed above the kitchen sink looking out to the frangipani tree in the backyard. In the old laundry, a new formal entry room was created, complete with timber fretwork detail in the hallway opening and a new timber 4 light federation style front door was installed.
The fireplace in the living room was given a face lift with sandstone look cladding installed over the mantelpiece surround, giving it a warm, rustic look. The dated original bathroom was rejuvenated with a new, fresh, crisp cottage design, complete with a four claw bath, (with a feature timber porthole window to look out to sea from the bath), cottage style vanity, cottage style French chandelier pendant over bath, and finished off with CB Ideal aged brass heritage style tapware in the shower, basin and shower.
On the lower level of the property, a new laundry was installed and a large area was created for under-house storage. New landscaping and boundary fencing was installed throughout the property.
